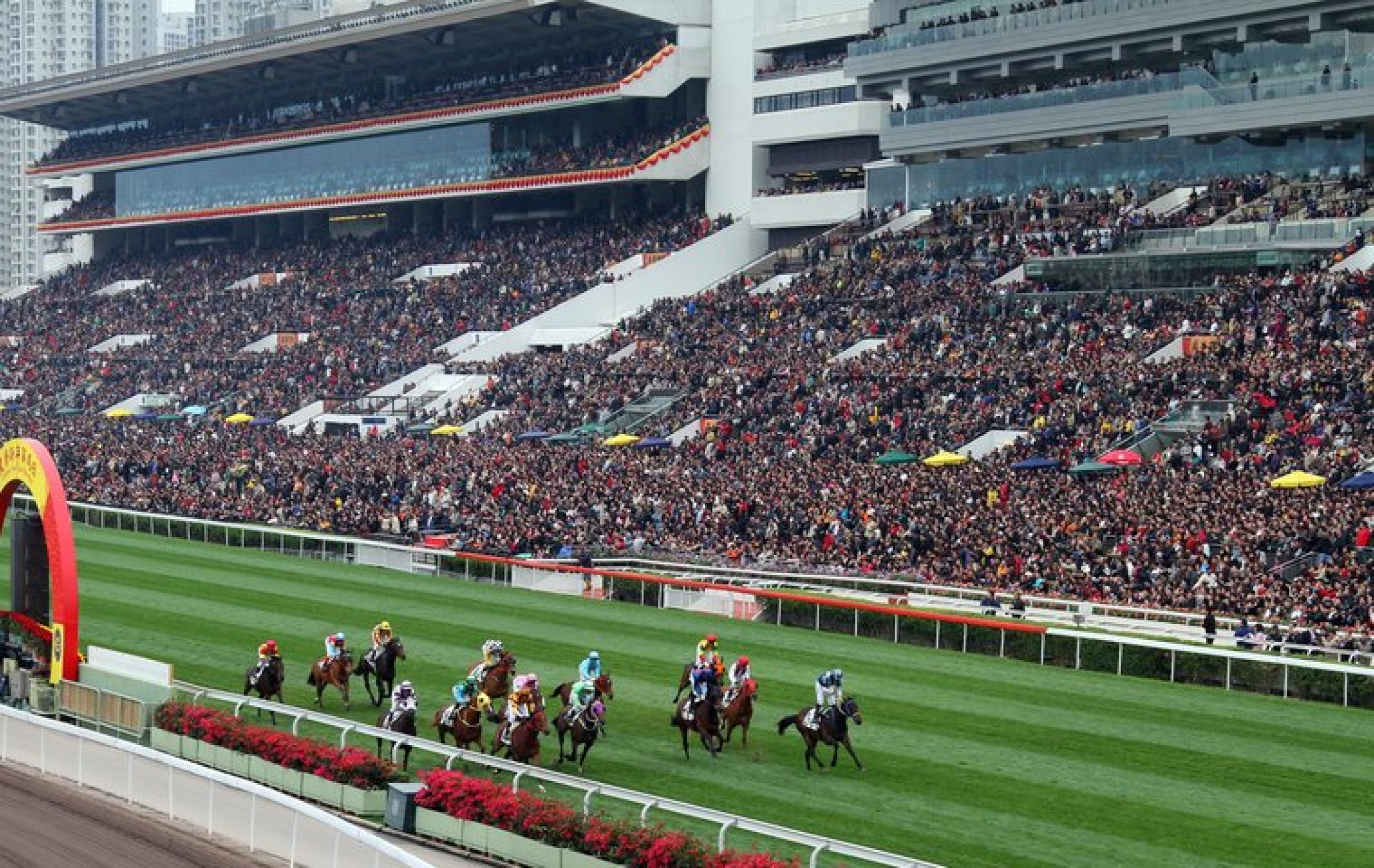
Hong Kong Jockey Club
The project is a new Porte Cochere and Main Entrance and renovations to the interior halls and F+B outlets at the Members’ Grandstand, Hong Kong Jockey Club Shatin Racecourse.
The original access to the Grandstand was both tired and ill defined. More importantly was that there were too few betting terminals and an insufficient number of options for members to wine and dine while viewing the races on screens or lounging in comfort in between meets. The interior spaces, in short, were well past their shelf lives and in dire need of an upgrade.

As part of the overall renovation of the Members’ Grandstand at the Hong Kong Jockey Club Shatin Racecourse, all of the F+B outlets were redesigned and repositioned. Tonkin Design were employed as F & B design consultants to the main architectural consultants Richards Basmajian. As part of our scope we managed all FF & E procurement.

The Champagne Bar provides a discrete entry for it's members to enter and then enjoy their winnings in comfort and luxury.

Artwork and sculpture were commissioned for the spaces and managed by ourselves as part of the project delivery.

The Chinese Restaurant is a modern interpretation of the traditional space, using colour, timber and display cases filled with bamboo. Concrete pavers create a tactile floor suitable for high traffic.
The design and documentation process for the total Grandstand project required the better part of one year, while implementation, of necessity, was completed within the 78 day summer break between racing seasons.
Undertaken while Michael Fisher was a Director of Tonkin Design.
