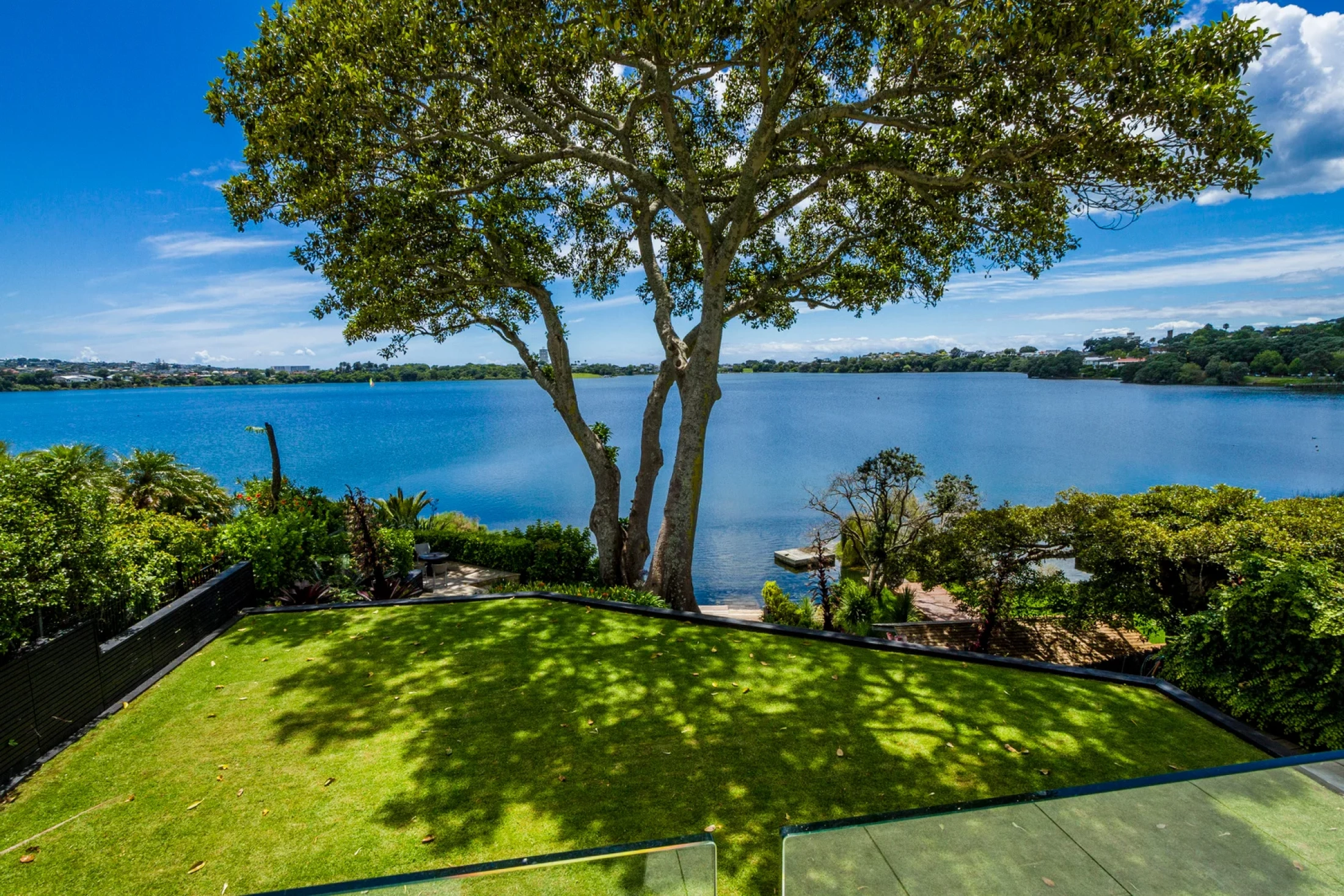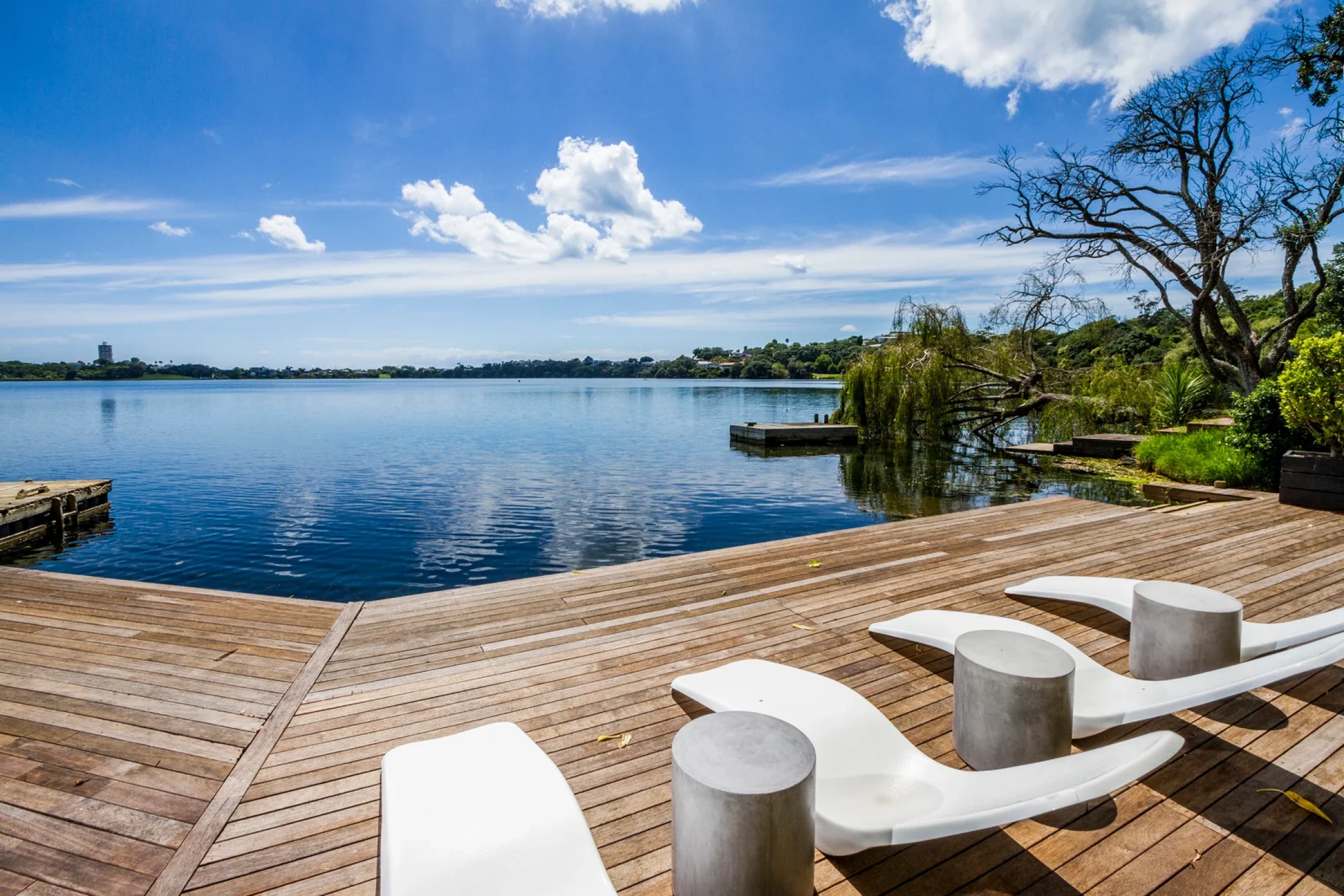
Lake View House
The brief was to create a concrete house for a family and the project developed from the section.
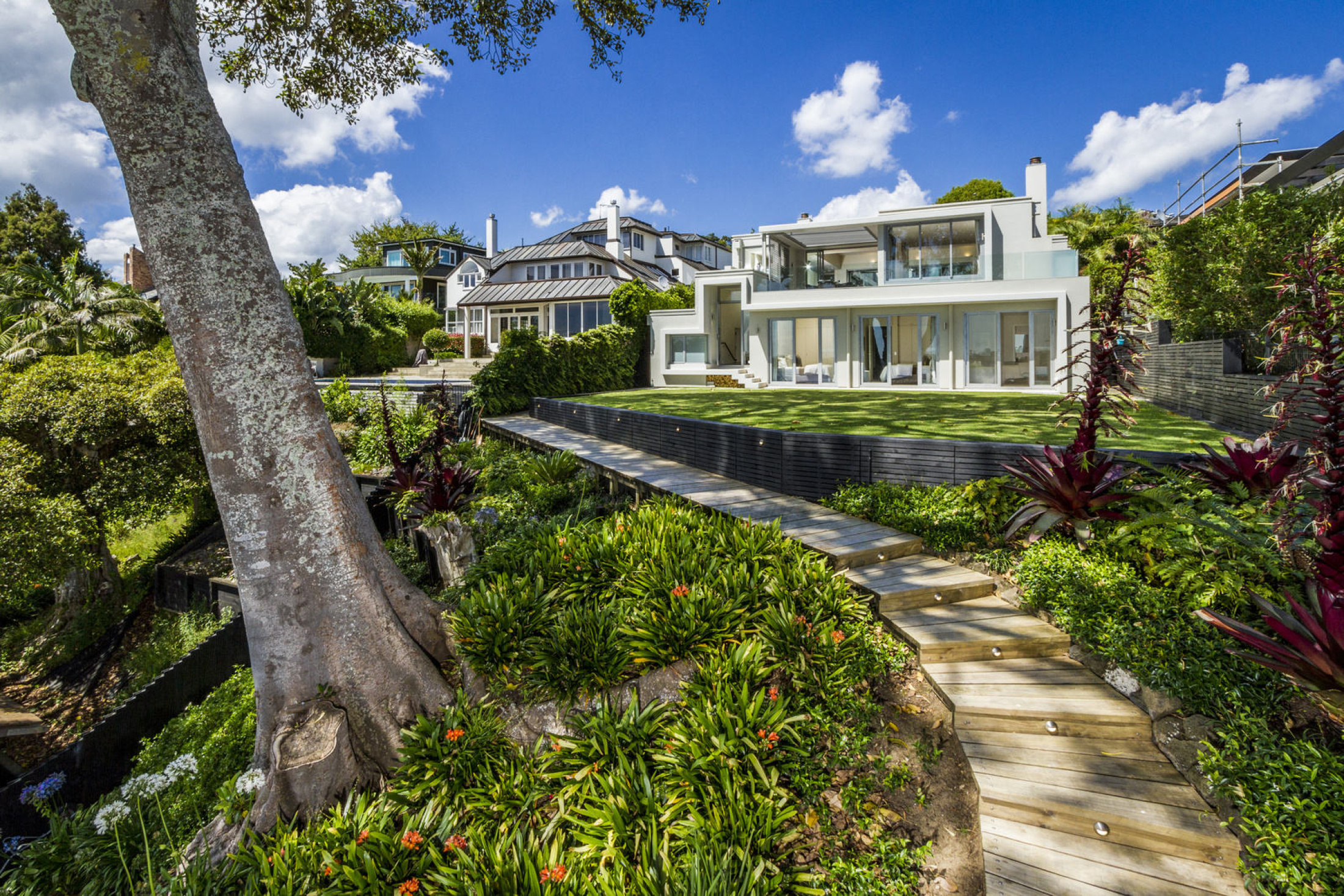
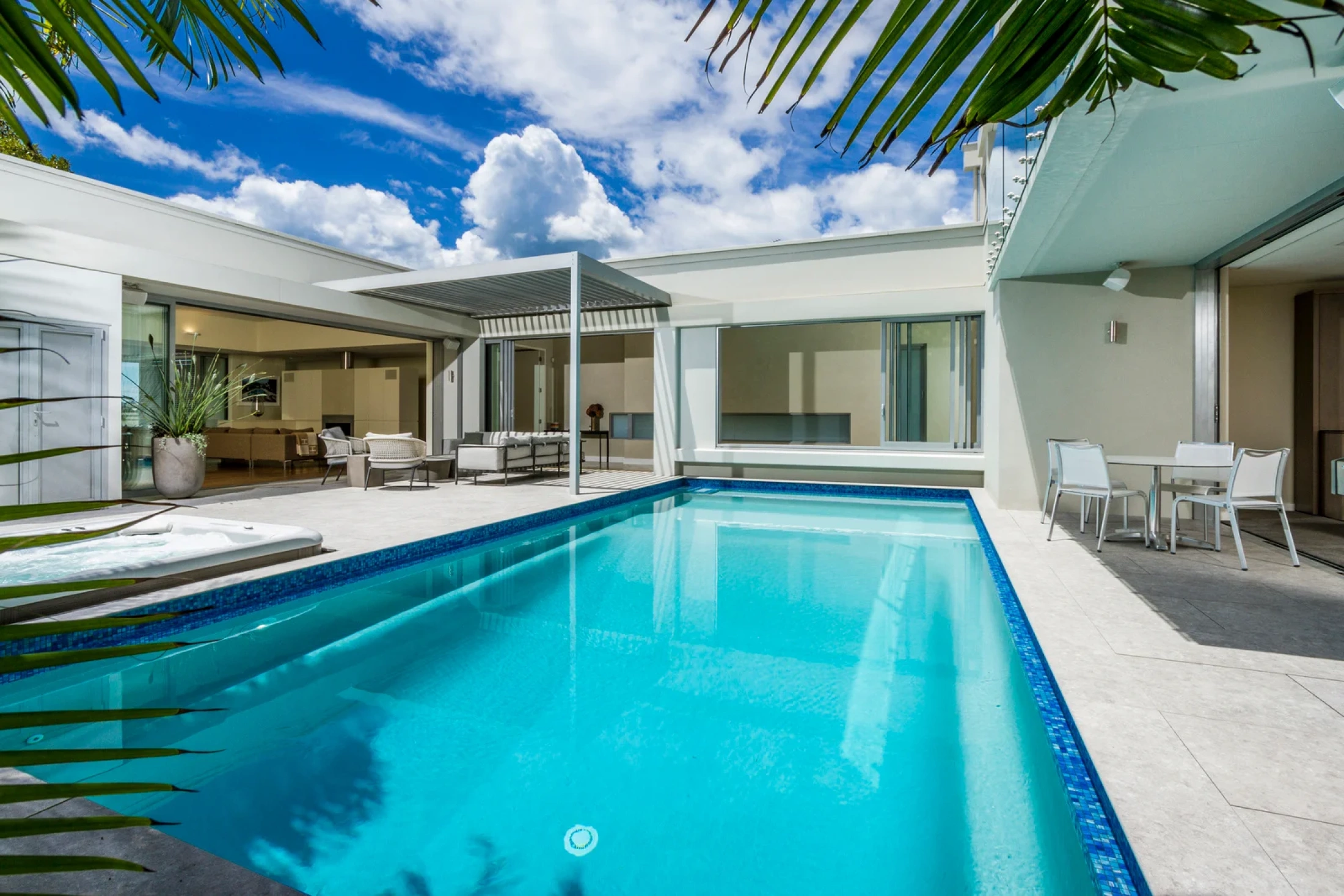
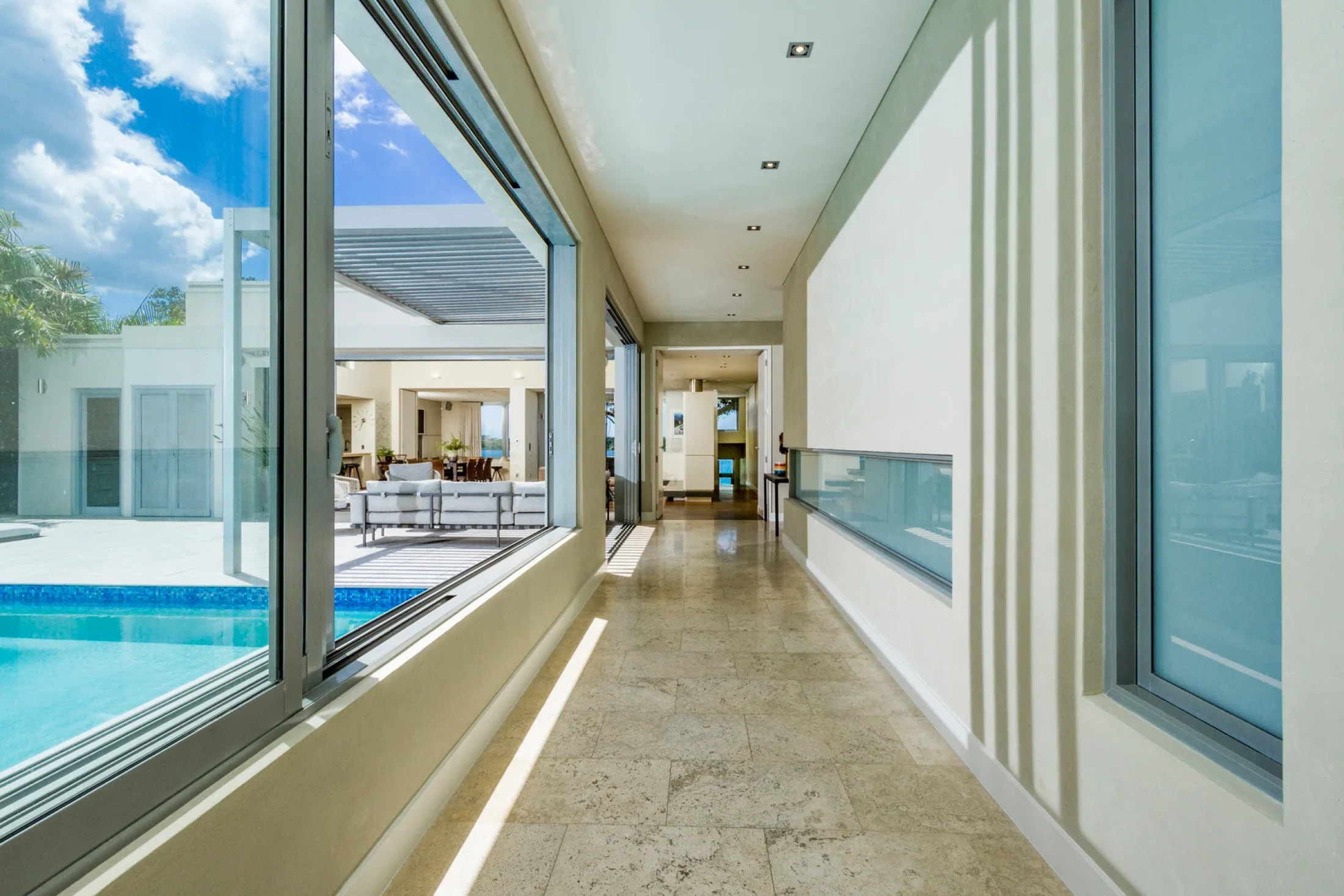
The site, long and narrow and falling steeply from the street to the lake below, dictated a building form modelled by daylight, topography, sun, wind, the views both in and out, and the need to occupy at its centre.
The changeable Auckland climate dictated an architecture which could adapt with ease. A courtyard house, a traditional urban form, was the ideal building typology.
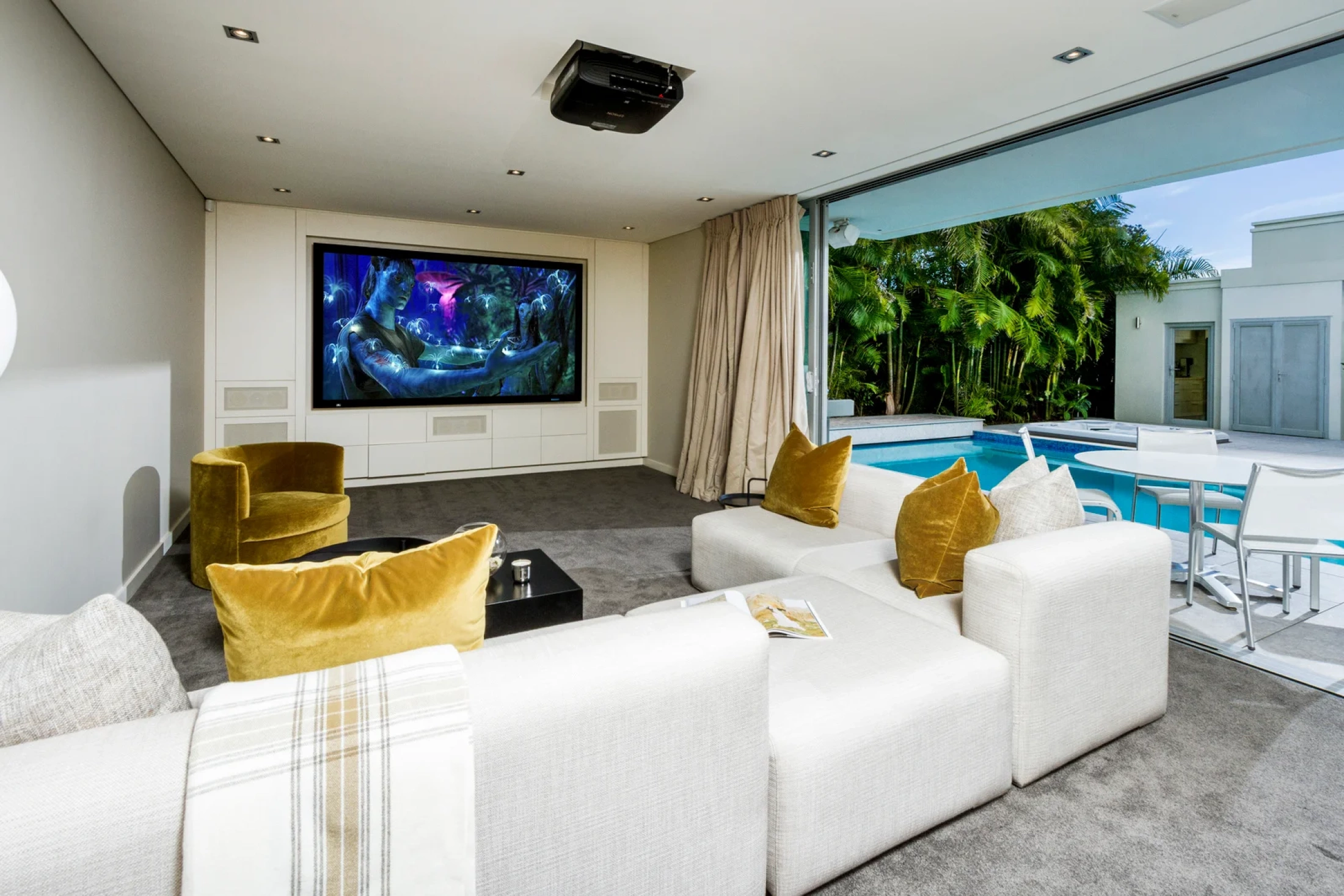
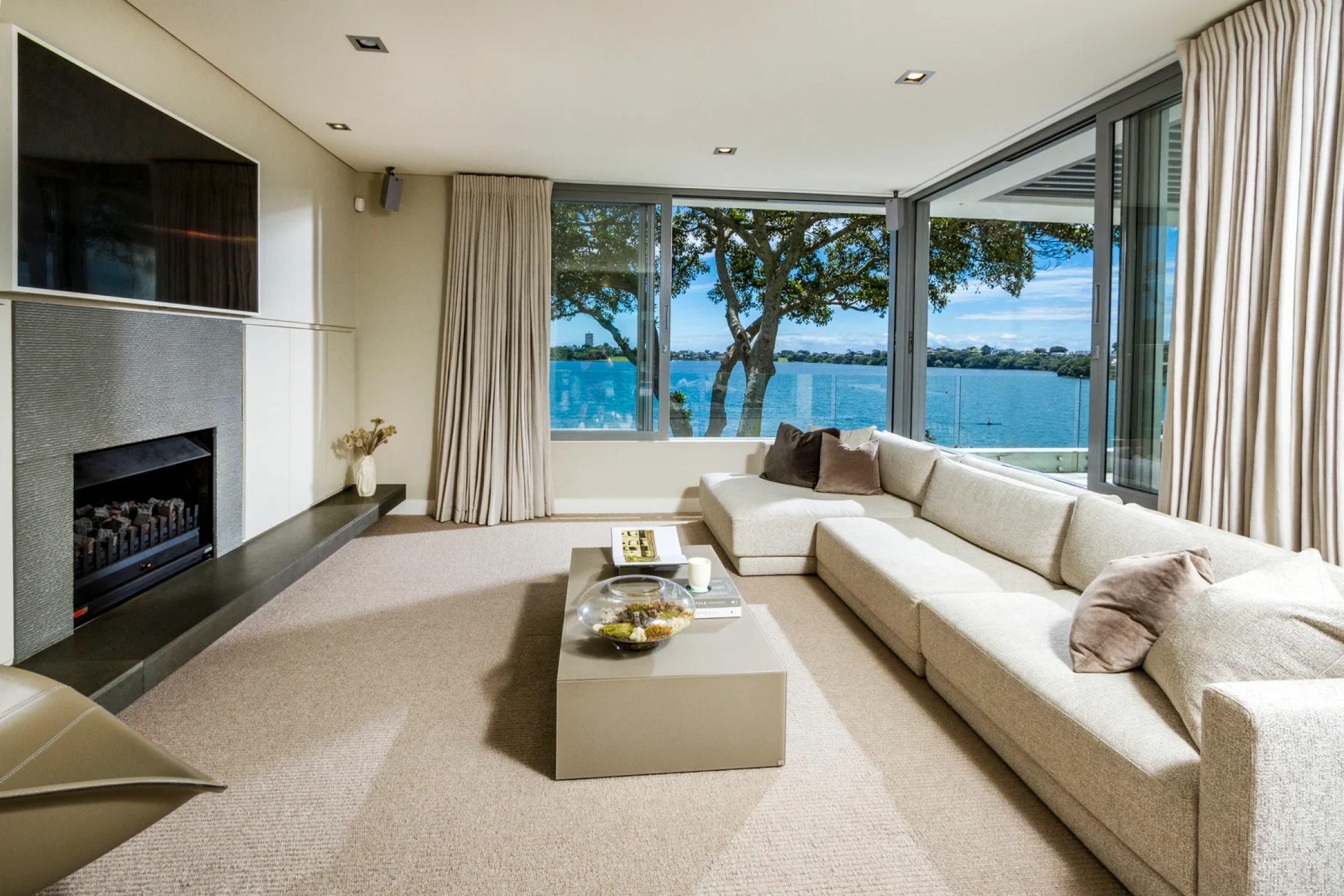
Contractor: MF Astley Ltd.
Interior Designer: Jill Goatcher
