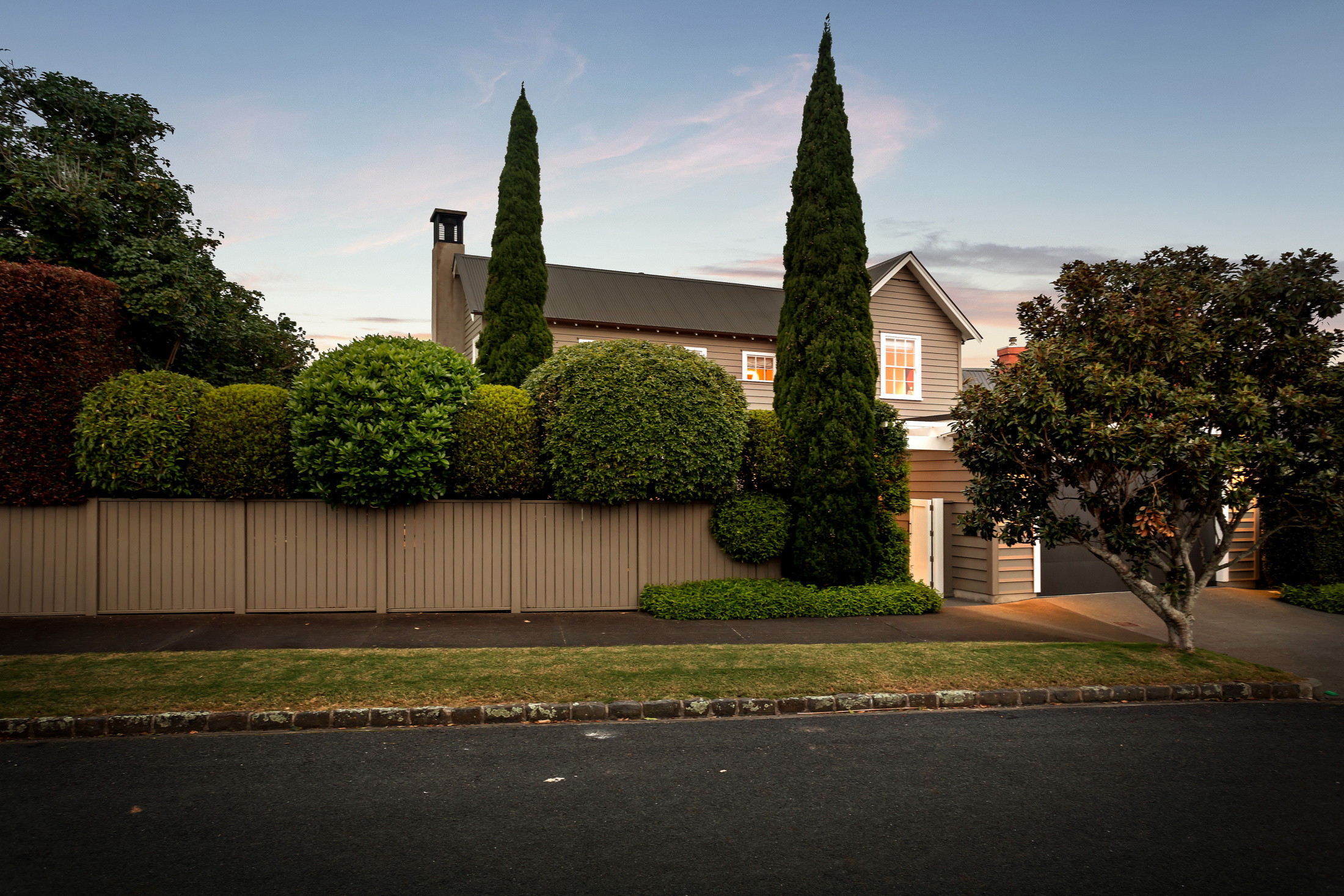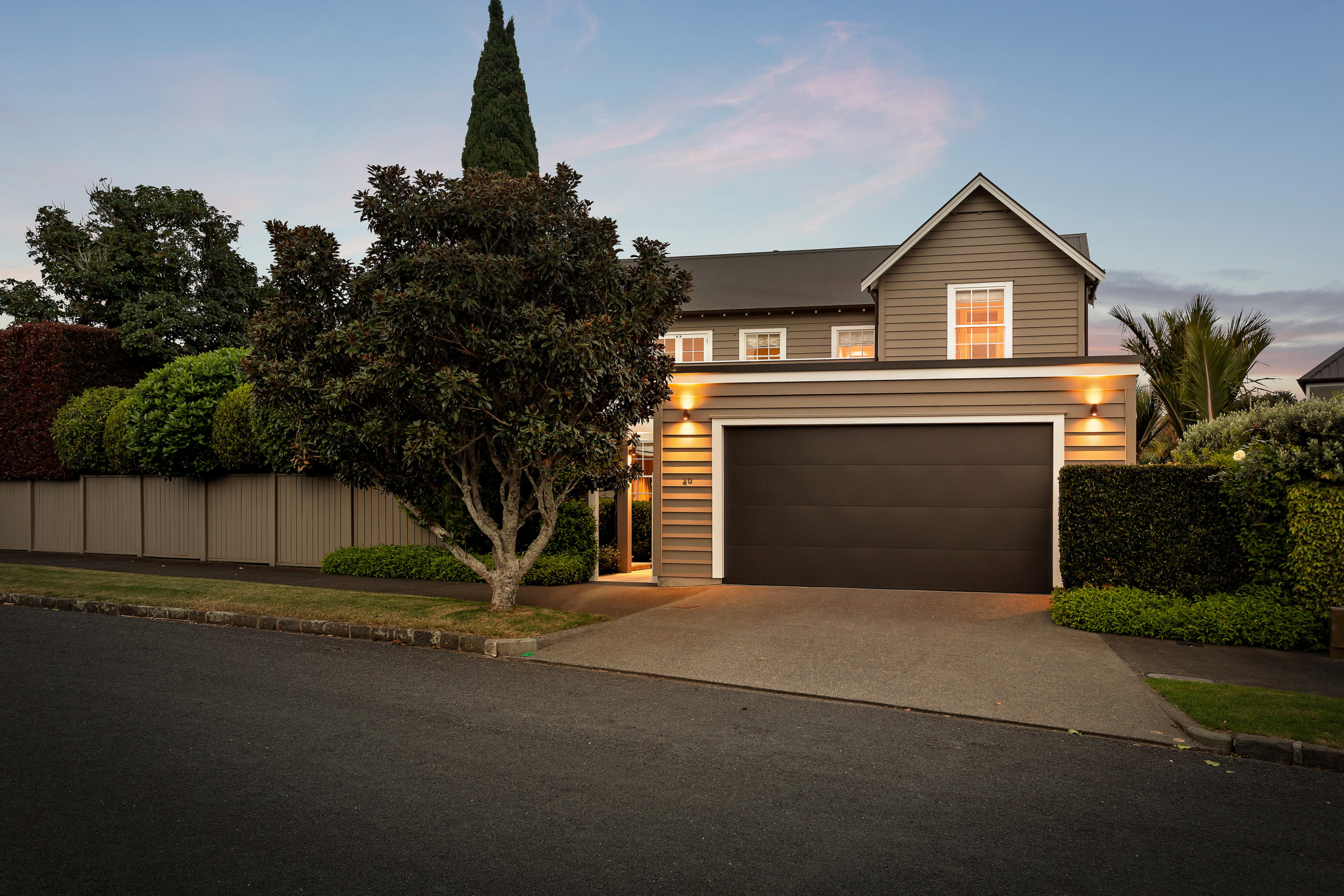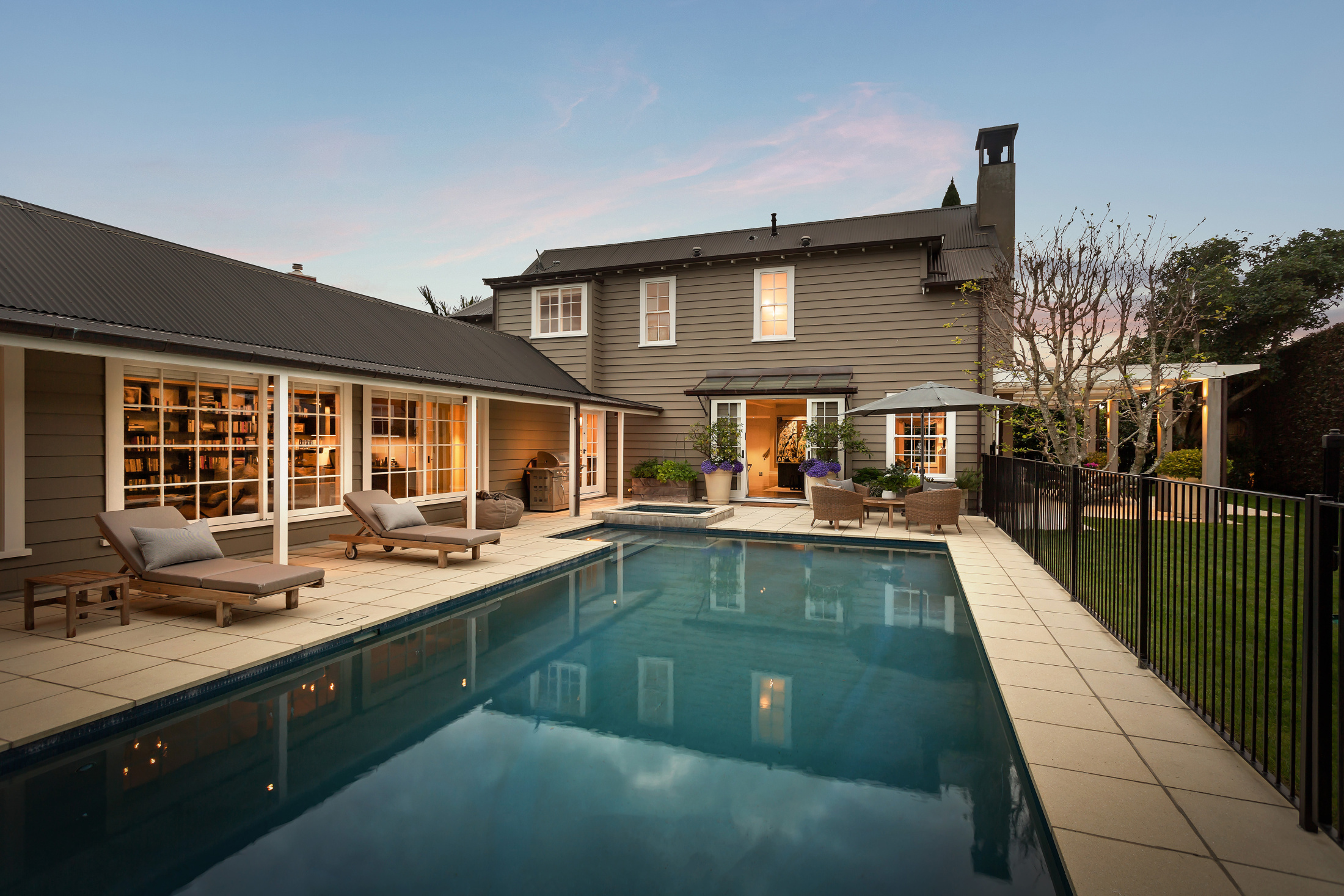
Remuera House
Our clients asked us to give their tired and rundown property a new lease of life while preserving its timeless appeal and fitting into the streetscape of other large and older houses. In bringing the house and grounds into the modern day, the relationship of the house to the site and landscape was replanned to create outdoor rooms to the north and west and the existing pool was integrated into new landscaping. A new entry was created from the street to create a sense of arrival and allow a new garden and outdoor space to be formed to the west between the house and street.
The massing of the house was maintained and the ridge line extended to the north to accommodate the required additions. The ground floor was replanned to allow the spaces to flow together. The lower level was also redesigned to allow for both informal and formal entertaining, with the winter nights held around the wine cellar and summer months opening out to the exterior grounds. The existing lower western wing was transformed from a dark tired space into a light filled family area and guest bedroom with new glazing enhancing the outlook to the north over the pool and garden.
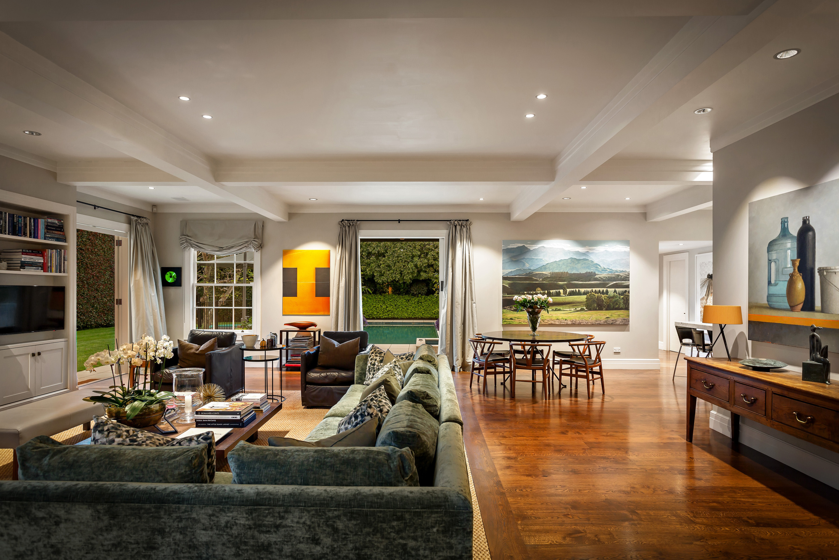
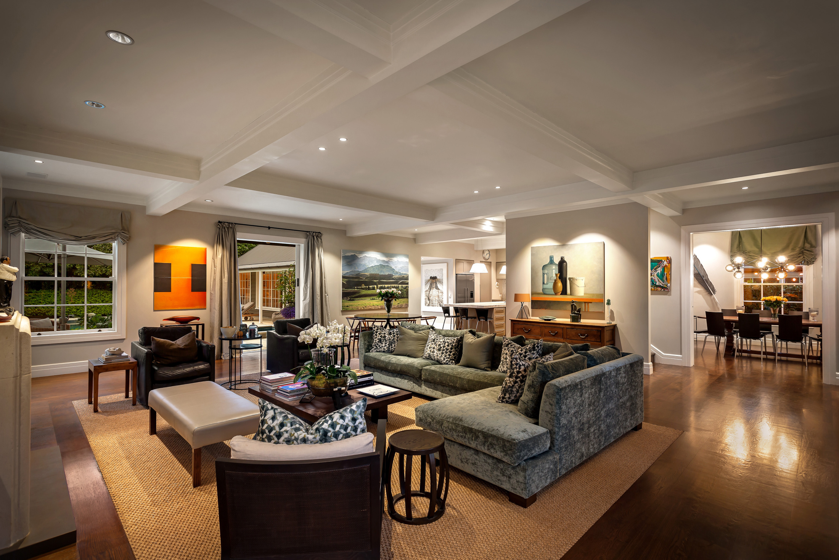
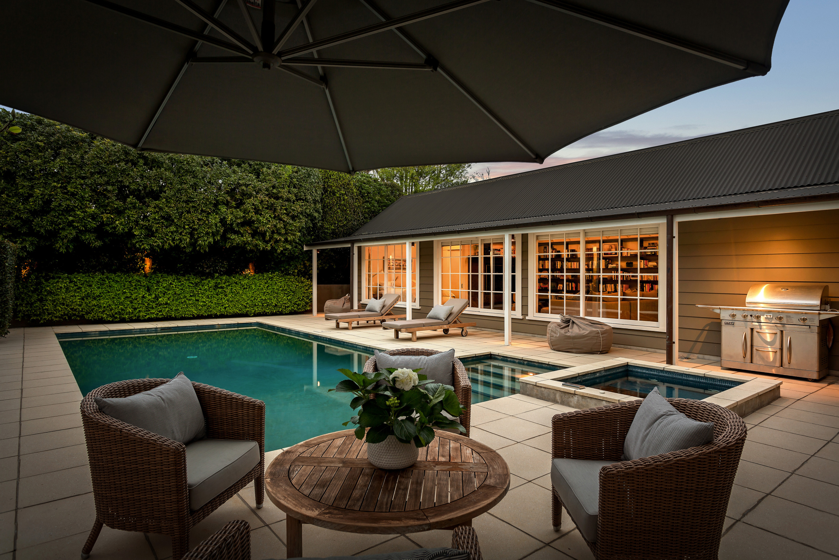
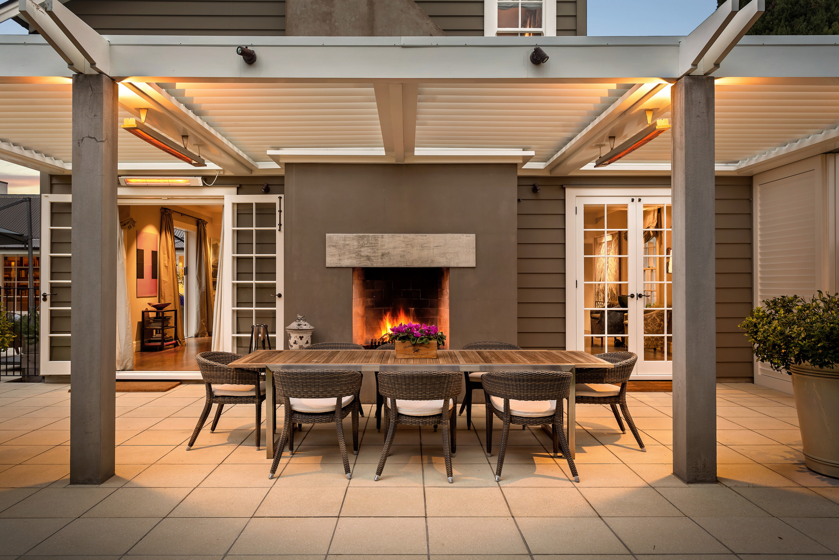
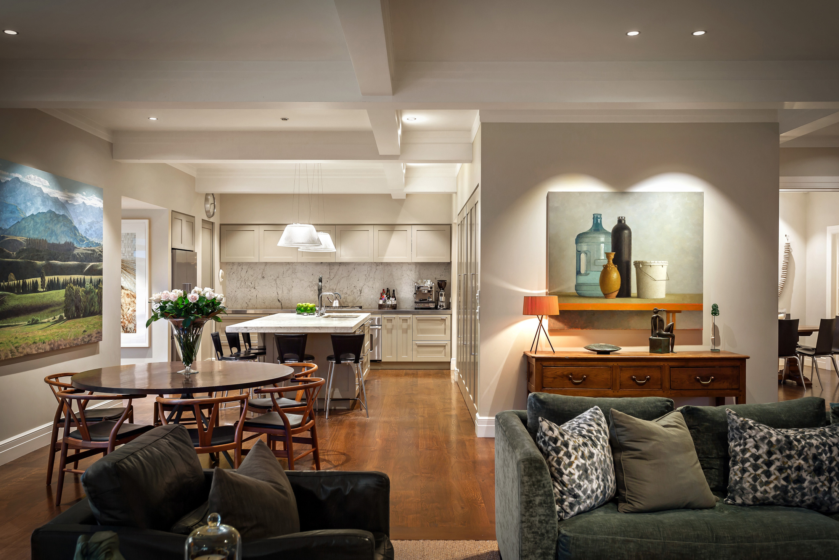
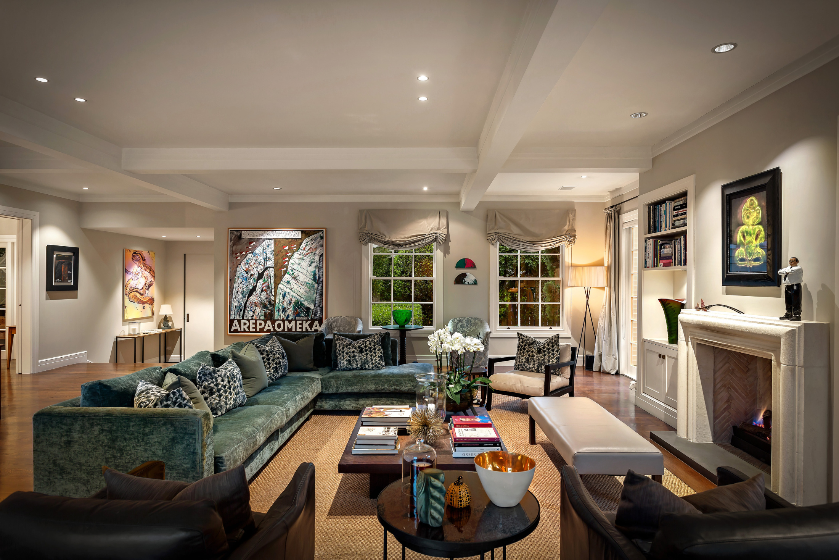
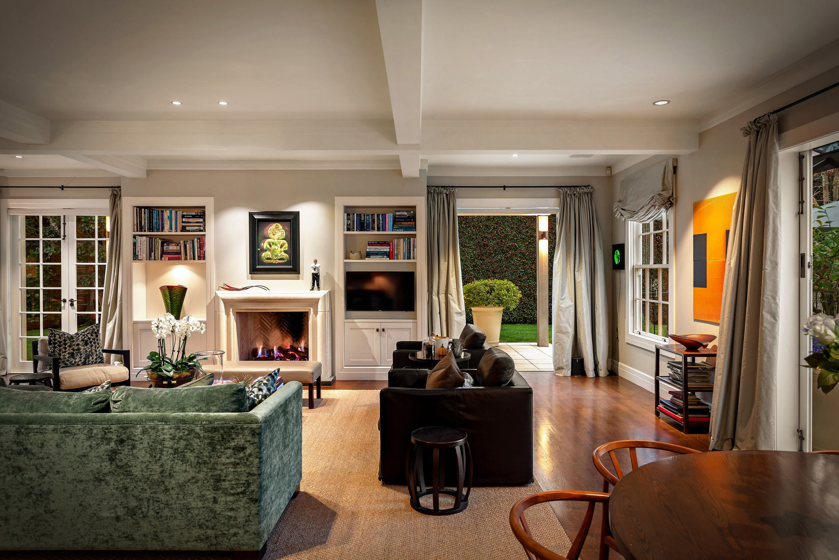
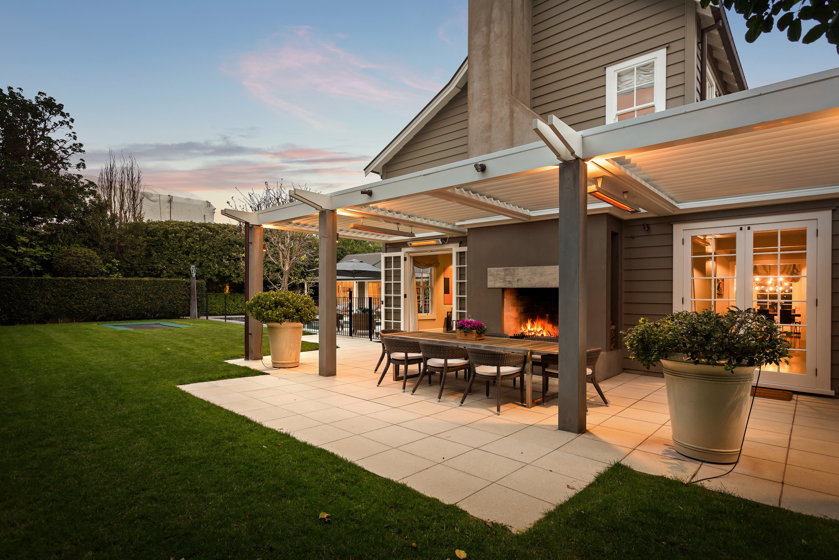
Contractor: Sargent Construction Ltd.
Landscape Architect: Susan Turley
Interior Designer: Jen Pack
Photographer: Bladescenes
